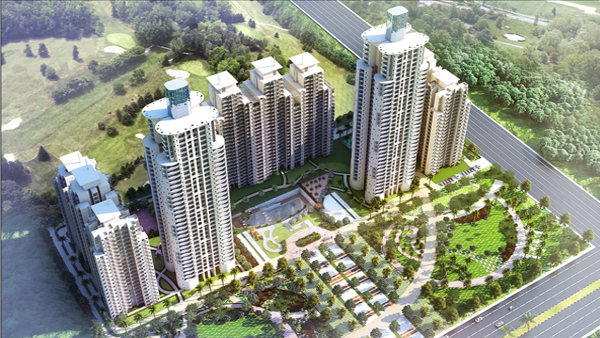SKA Greenarch is well placed at gorgeous natural environment, surrounded by Nature Preserve. SKA Greenarch offers the unique comfort of spacious floor plans which will be varying from 1000 sq ft to 1600 sq ft. The project is strategically located at Sector 16B Noida Extension near Gaur Chowk. The excellent connectivity, just minutes from school, college, shopping, dining and multiple IT and corporates office that include IBM, Dell, Oracle, Global Logic and Wipro, offers quick commutes and easy access to main area of Noida Extension through Noida Expressway, Yamuna Expressway and other part of NCR.
SKA Greenarch Noida Extension offers 2 and 3 bhk residential apartment which size is being made according to their buyers need. Floorplan of the project is splendid which has been designed by world famous Hafeez Contractor and keeping in mind buyers needs. It has spacious and comfy bedroom including corner balcony and cross ventilation as well as proper sunlight around your apartment.
Floor plan Size are:
2 BHK (Type M1) - 1000 sq ft
3 BHK (Type S-II)- 1220 sq ft
3 BHK + Svt (Type S-1) - 1600 sq ft
SKA Greenarch is top class residential venture and sprawled over massive expanse of 10 acres of land with 70% open area. It would be host a modern-class amenities and facilities that will comprise the great living space. This project offers modern-era amenities like play area for children and toddler, swimming pool, shopping complex, yoga, gymnasium, special place for old age for walking, jogging track, indoor games like badminton, volleyball, tennis, security, power backup, proper power supply, cross ventilation, gated society, party hall for get together, vastu complaints.
SKA Greenarch Noida Extension offers 2 and 3 bhk residential apartment which size is being made according to their buyers need. Floorplan of the project is splendid which has been designed by world famous Hafeez Contractor and keeping in mind buyers needs. It has spacious and comfy bedroom including corner balcony and cross ventilation as well as proper sunlight around your apartment.
Floor plan Size are:
2 BHK (Type M1) - 1000 sq ft
3 BHK (Type S-II)- 1220 sq ft
3 BHK + Svt (Type S-1) - 1600 sq ft
SKA Greenarch is top class residential venture and sprawled over massive expanse of 10 acres of land with 70% open area. It would be host a modern-class amenities and facilities that will comprise the great living space. This project offers modern-era amenities like play area for children and toddler, swimming pool, shopping complex, yoga, gymnasium, special place for old age for walking, jogging track, indoor games like badminton, volleyball, tennis, security, power backup, proper power supply, cross ventilation, gated society, party hall for get together, vastu complaints.


No comments:
Post a Comment